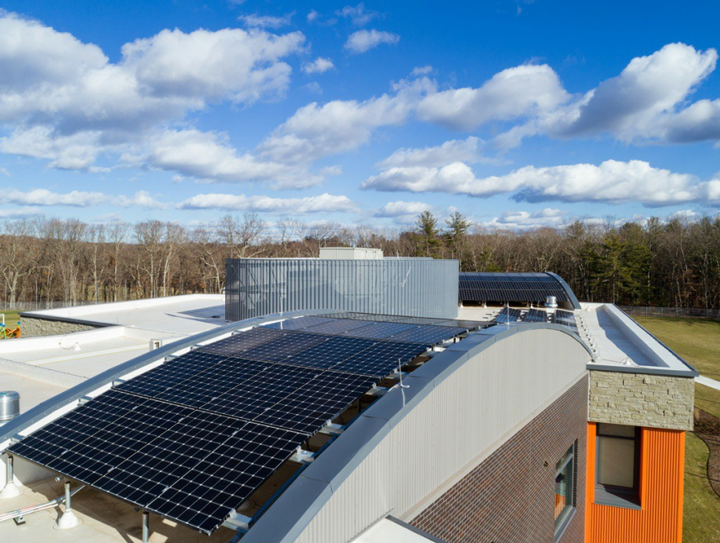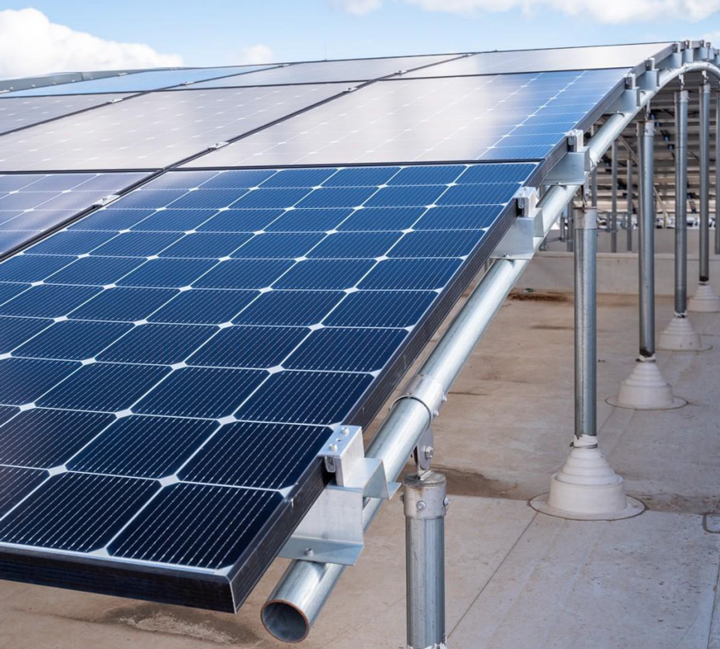The nearly 90,000 square foot academy boasts five large rooftop HVAC systems, each requiring their own individual screening solution. Plans also called for three solar racking systems to span each of the building's unique intersections.
 CREC Academy of Aerospace & Engineering - Going With the Architectural Flow
CREC Academy of Aerospace & Engineering - Going With the Architectural Flow

Case Study from | RoofScreen
Engineering is in Our DNA.
At RoofScreen, we design equipment screens for unique projects every day. It's not every day we get to design a project for future generations of aspiring engineers. When we were presented the opportunity to engineer rooftop screening and solar racking solutions for CREC's Academy of Aerospace & Engineering, we were thrilled to get in touch with our roots.
Situated on a 17-acre parcel in Rocky Hill, CT, CREC’s Academy of Aerospace & Engineering focuses on developing strong foundational knowledge for students in four domains of STEM literacy: Science, Technology, Engineering, and Mathematics. The Academy’s stunning radial design promotes a safe, semi-enclosed outdoor learning environment while the architecture highlights the learning principles on which the academy was founded.

Playground and Outdoor Auditorium
Going With the Architectural Flow
The nearly 90,000 square foot academy boasts five large rooftop HVAC systems, each requiring their own individual screening solution. Plans also called for three solar racking systems to span each of the building's unique intersections. The campus' architecture lent itself perfectly to a radial RoofScreen layout, but why stop there? Our solar racking system's versatile design allowed us to bring curvature to the rooftop PV arrays as well, keeping the geometric theme of the Academy represented throughout the roofline.

Solar Panels Span the Main Structural Segments of the CREC Academy
To properly conceal rooftop equipment, screens were designed at a height of 12 feet, which is fairly tall from an engineering standpoint. Increased height leads to increased structural loads and wind pressure design requirements. To combat high pressure values, we utilized our most robust frame design, the SC5, as the backbone of the circular layouts. Consisting of 5 round galvanized tube members for extra support, stainless steel connector fittings and our Square Base Support system, the SC5 is as tough as they come and is our go-to in high wind pressure applications.
Circular configurations require incredible precision in both design and installation phases. This particular design was very complicated and left little room for error. Not only did the frames need to follow a specific radius, but the bases had to land directly on roof members or in areas where additional steel reinforcements could be placed. Our design team was able to take all things into consideration and work within these boundaries to design great looking screens that met both engineering and aesthetic requirements.
.png)
SC5 Frames Create a Circular RoofScreen
What's an equipment screen without...the screen?
Our Perforated Panels are a popular choice for many projects. They add fantastic elements of texture and depth to any roofline making the style a prime choice for the equipment screens atop the CREC Academy.
760 linear feet of 7.2 Rib Perforated Paneling were used to outfit the Academy's five RoofScreens. Panels were oriented vertically allowing for a natural bend around the radius of the frames. This was a much more cost-effective option than horizontal panelorientation, as longer spans with more curve would require the use of mechanical bending. Additionally, perforations allow for increased panel flexibility, enabling installers to get the screen curvature looking just right.
Bringing Custom Curvature to Flat Solar Panels
Project specific engineering is one of our staple services. No two projects are the same, neither are any two of our designs. Our patented systems and top-quality materials allow us to engineer solutions you just can't get from out of the box systems.
Our R-Series PV Racking System consists of just a few simple parts, making it both economical and fast to install. Like our equipment screen frames, this system is constructed with high-strength mechanical steel tubing and AISI Type 304 stainless steel connector fittings and hardware. The system's versatile design and unmatched strength coupled with our patented Adjustable Round Post attachments allows for many different configurations, heights and spacings. The inherent customizability of the system allowed our engineers to develop a completely custom racking system that followed the flow of the building architecture perfectly.
The three R-Series racking systems support a total of 168 LG NeON2 60-cell panels on the Academy's rooftop. Each panel has a Pmax rating of 335 watts, resulting in a total system power rating of 56kW. A 56kW system can be expected to produce around 86,000kWh's each year!

R-Series Racking System
Our goal of engineering rooftop solutions to inspire the curiosity and creativity of future engineers was a great success. The customizable nature of our Equipment Screening and Solar Racking systems allowed us to create a design that brought the architectural style of the Academy all the way up to the roofline.
With circular RoofScreens concealing unsightly rooftop equipment and three unique photovoltaic arrays, the CREC Academy of Aerospace & Engineering's rooftop is now both energy efficient and visually stunning.
As always, a huge thank you to our partners, installers and architects for making this project possible.
The content & opinions in this article are the author’s and do not necessarily represent the views of AltEnergyMag
Comments (0)
This post does not have any comments. Be the first to leave a comment below.
Featured Product

