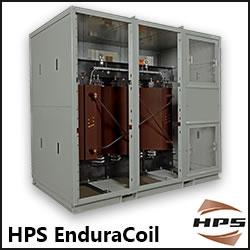"Buildings like trees, cities like forests." When Michael McDonough, author and sustainability architect, suggested this be the new paradigm for the future, he was referring to the creation of buildings and communities that are self-sufficient. He also reminds us that "waste is a human phenomenon", so the concept of recycling and efficiency is central to the attainment of environmental stewardship. Through integration, energy management, efficiency techniques and technologies it is now possible to create buildings that are 'greener' and more ecologically synergistic than ever before.
Solar Cities Proposition
Paul Lyons
.jpg)
Building Dashboard
- With energy production as with consumption, it is important to make the whole process as visible as possible……as well as influencing behaviour. Savings have been shown in the region of 5-15%... (Environmental Change Inst., Oxford University)
Investigate how energy will be consumed - Knowing where energy is going is the most powerful thing an organisation can do and signifies a major step on the road to environmental initiative.
Install energy optimising controls and equipment –
Implement an energy regime – By aggregating data, multiple sensory inputs, utility tariff structures and other occupant profiles it is then possible to incorporate an energy optimisation regime.
Interact with everyone – Establishing transparency by making energy use available in the form of public, departmental and personal displays is a breakthrough in sustainable philosophy. The distribution of real-time energy consumption provides a platform for individuals to be accountable for and therefore complicit in the overall energy reduction process.
- Photovoltaic Solar Array
- Absorption Chiller Unit
- Monitoring devices
- Load control devices
- Supervisory Software
- Energy Storage
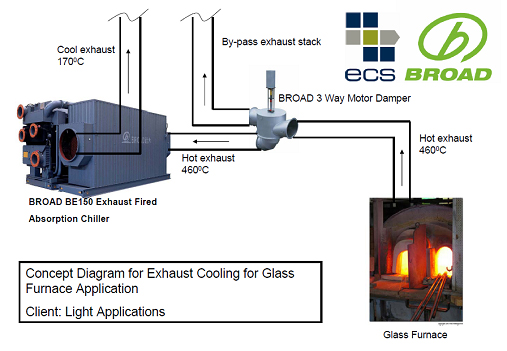
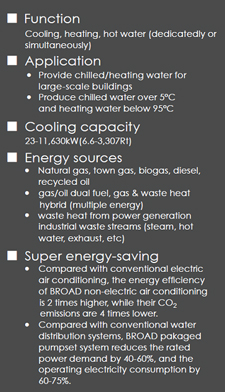
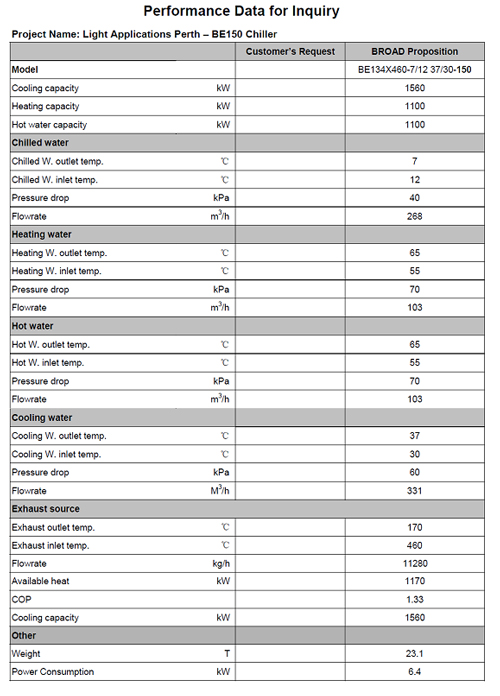
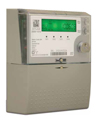
 Crucial to the implementation of a holistic energy strategy is the ability to be able to know where energy is being consumed. It is proposed that energy monitoring hardware be installed at each of the sub-mains locations in order to deliver this vital information.
Crucial to the implementation of a holistic energy strategy is the ability to be able to know where energy is being consumed. It is proposed that energy monitoring hardware be installed at each of the sub-mains locations in order to deliver this vital information.Increase in awareness or knowledge -->
Changes in energy-use behavior -->
Decrease in consumption
.jpg)
As mentioned earlier, being a web based system also allows the ability to aggregate information from community-wide locations and therefore show the ‘net carbon consequence’ of multiple buildings. The imminent expansion of future energy reductions or renewable energy additions into any, or all, of these buildings is therefore summarily represented on the display system.
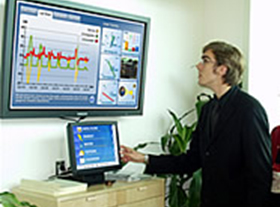
The proposed system is fully customizable which means the level of interface can be expanded and developed over time both to enhance the experience and to incorporate new energy additions. We believe that this holistic system will set new standards in human interface which by default serves to raise public awareness and create an educational resource. It is envisaged that energy data will be recorded in either an on-site or off-site server that may not only be used as a vital day to day dynamic display of renewable energy systems, but that the accumulated relevant and accurate information provide a data platform for those interested in sustainable energy solutions.

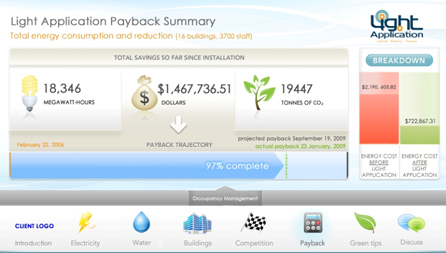
Building Dashboard
The content & opinions in this article are the author’s and do not necessarily represent the views of AltEnergyMag
Comments (0)
This post does not have any comments. Be the first to leave a comment below.
Featured Product
